SISI TOWER Wedding Hotel | Dubai | VAE | 2020
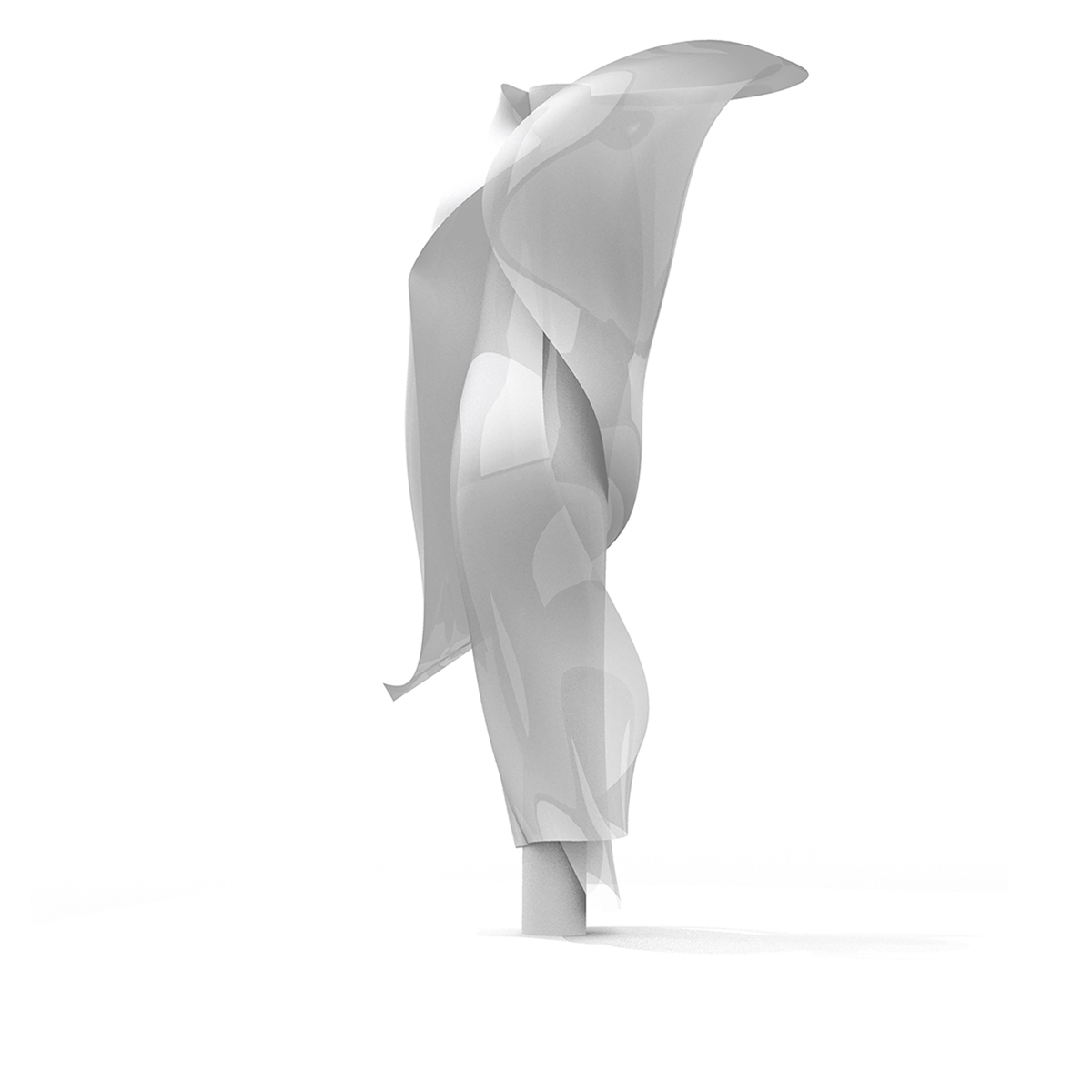
Austrian Sisi Tower
A piece of silk flowing in the wind.
Abstract versions of the shape demonstrate the concept’s flexibility within the female form. The primary structure of the building is concealed behind the façade but can be revealed and accentuated through the use of controlled lighting. This allows the building’s character to shift and evolve. Landscape-inspired spaces, nestled between the floors, create private areas, with natural green filters providing a connection to nature between the living quarters.
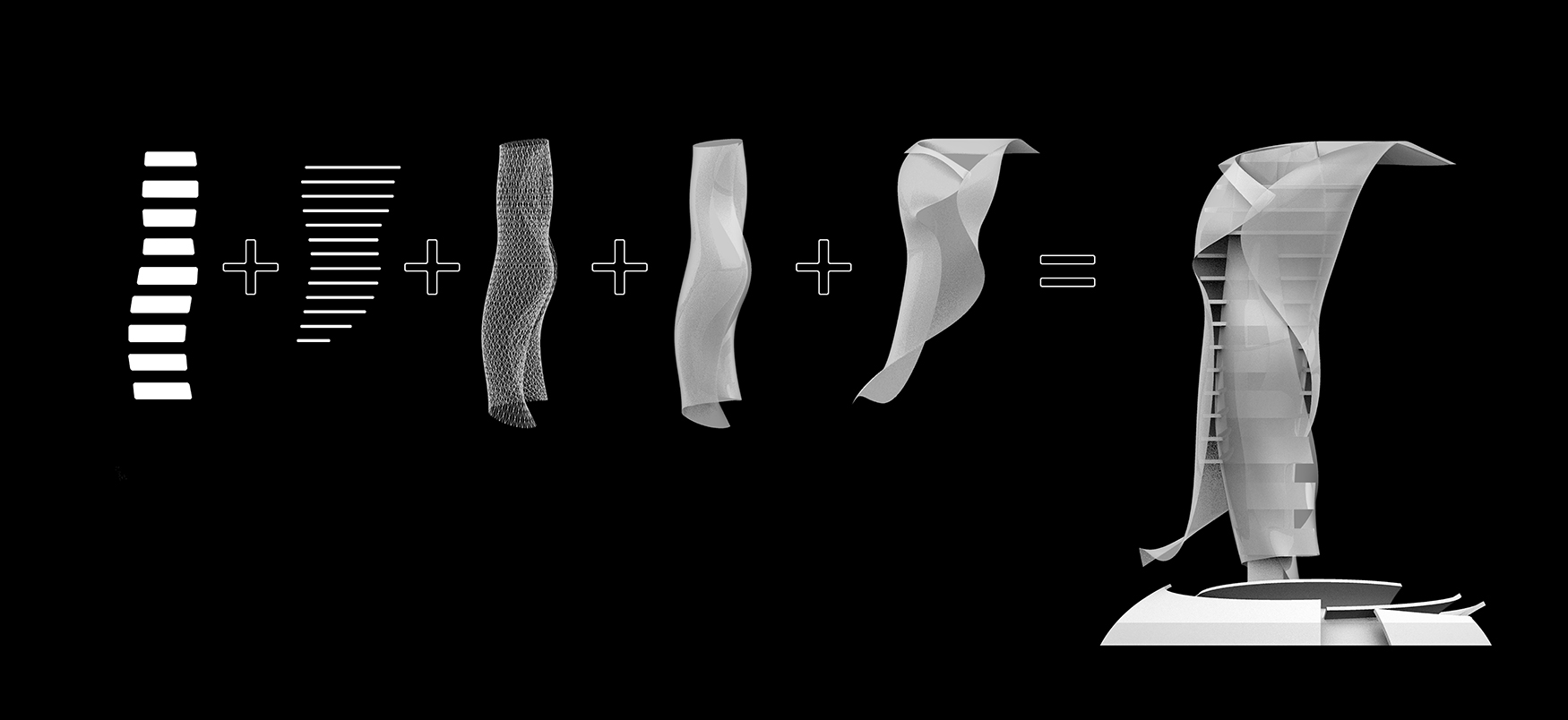
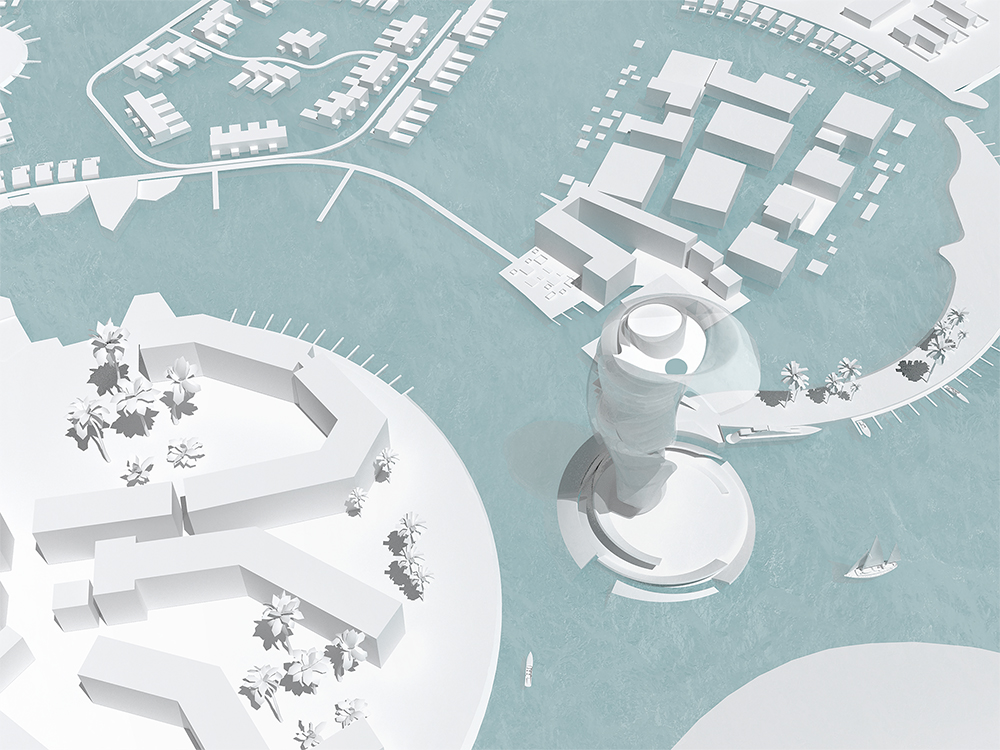
Due to the scarcity of land and the ever-growing need for urban space, Dubai is venturing into an ambitious project: creating a city in the sea. The initiative, known as the "WORLD" project, involves the construction of a series of artificial islands, each representing a different country or city, placed strategically within the waters of the Persian Gulf.
These islands will form a new, man-made landscape that mimics the geography of the world, with each island having its own distinctive identity. For example, Europe will have its own island, as will iconic locations like Sweden, Oslo, and Venice. Each of these islands will be designed to reflect the cultural and architectural heritage of the countries or cities they represent, blending tradition with futuristic technology.
Austria, with its rich history and global influence, is set to be a key feature in this innovative development. Positioned strategically at the entrance of the port, Austria’s island will serve as a distinctive landmark, acting as a lighthouse guiding vessels to the heart of this floating city.
The Austrian island will be centered around a symbolic homage to Empress Sissi, one of Austria’s most famous historical figures, whose legacy has become synonymous with grace, culture, and influence. This iconic presence will serve not only as a focal point but as a unique selling proposition for visitors to the city, offering a blend of historical prestige with modern-day innovation.
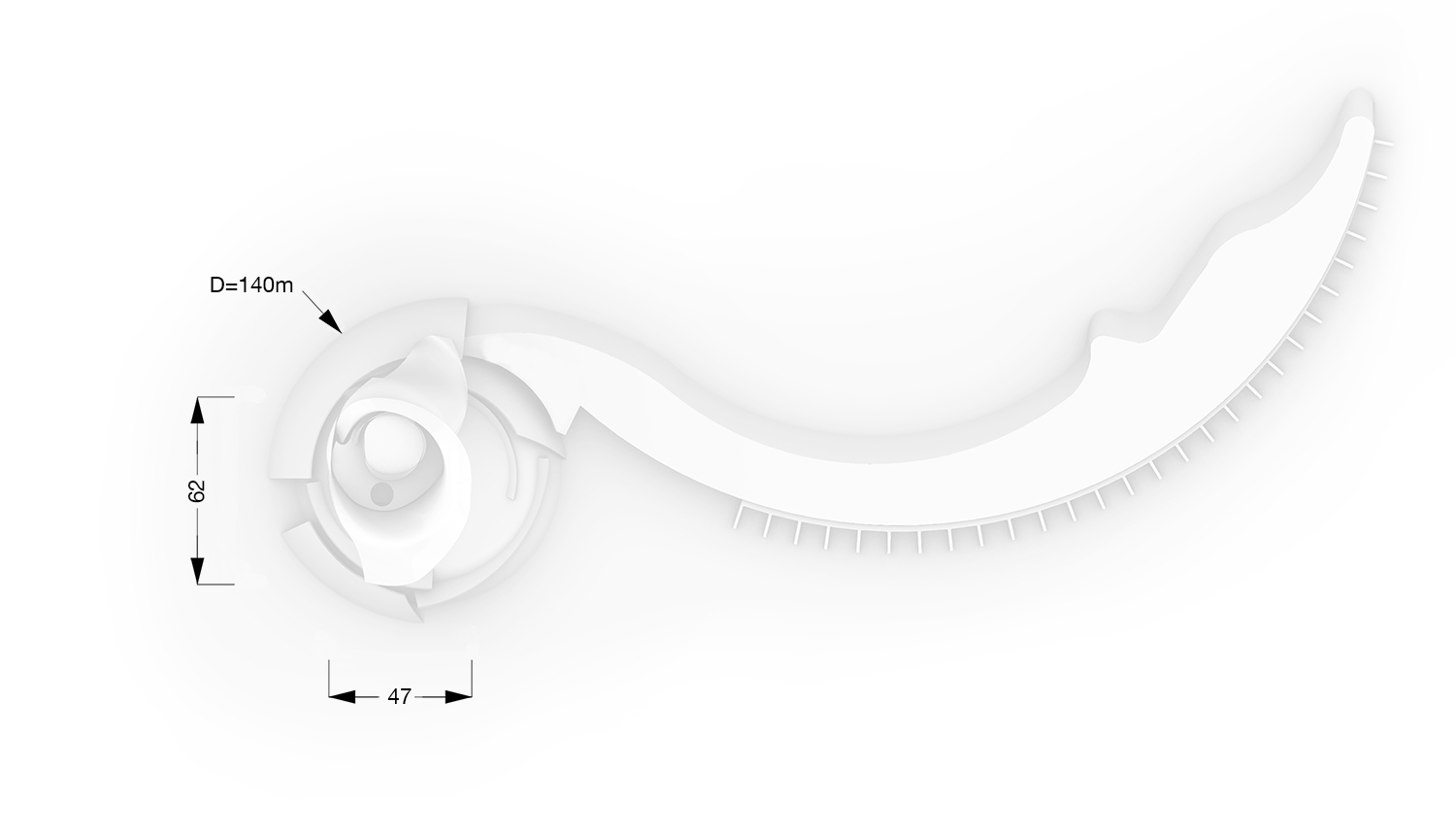
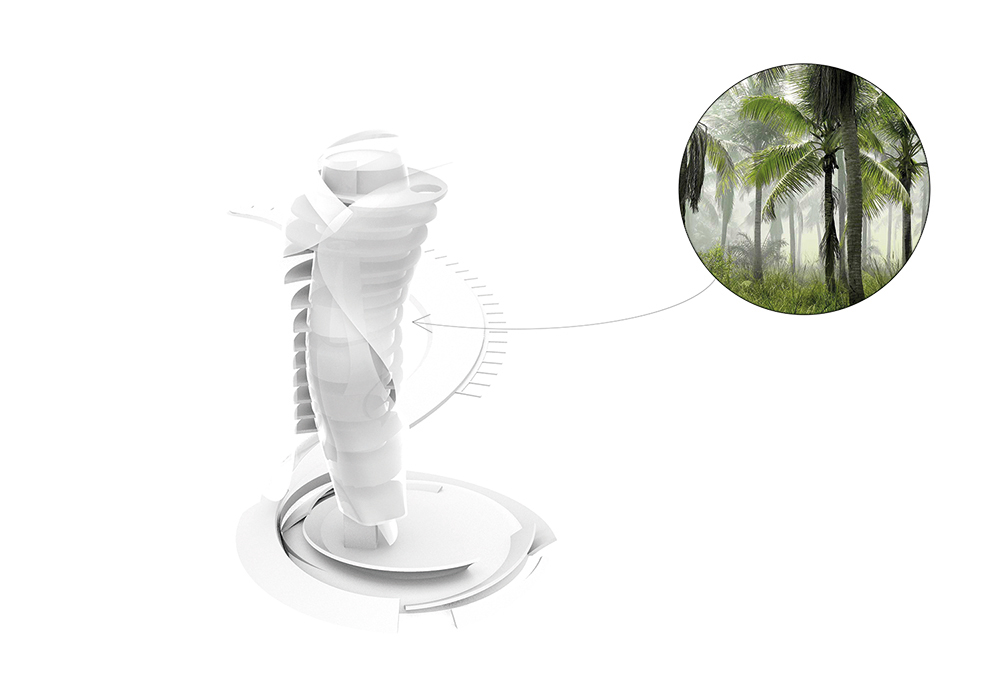
The tower, home to both a hotel and luxurious apartments, is divided into several levels. Each floor not only boasts generous living spaces but also features a vertical garden that stretches across the entire building. This lush greenery is encased in an amorphous glass façade, creating a striking climate envelope. The structure itself offers a serene oasis, standing as a tranquil haven amidst the bustling sea.
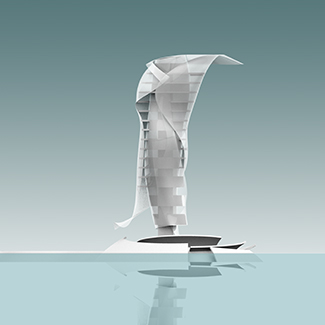
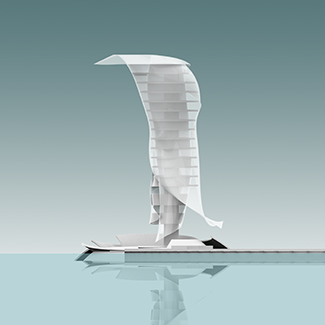
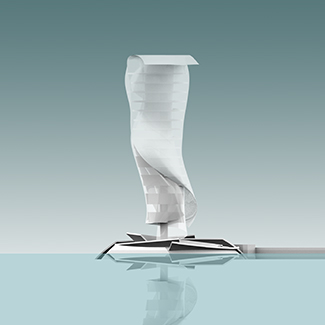
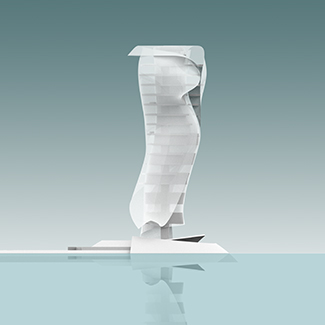
The abstract versions of the shape demonstrate the concept's flexibility within the female form. While the core of the structure is hidden behind the façade, it can be unveiled and accentuated through the use of controlled lighting. This allows the building's character to be transformed. Landscaped areas nestled between the floors create private spaces, with natural green filters enhancing the atmosphere between the living areas.
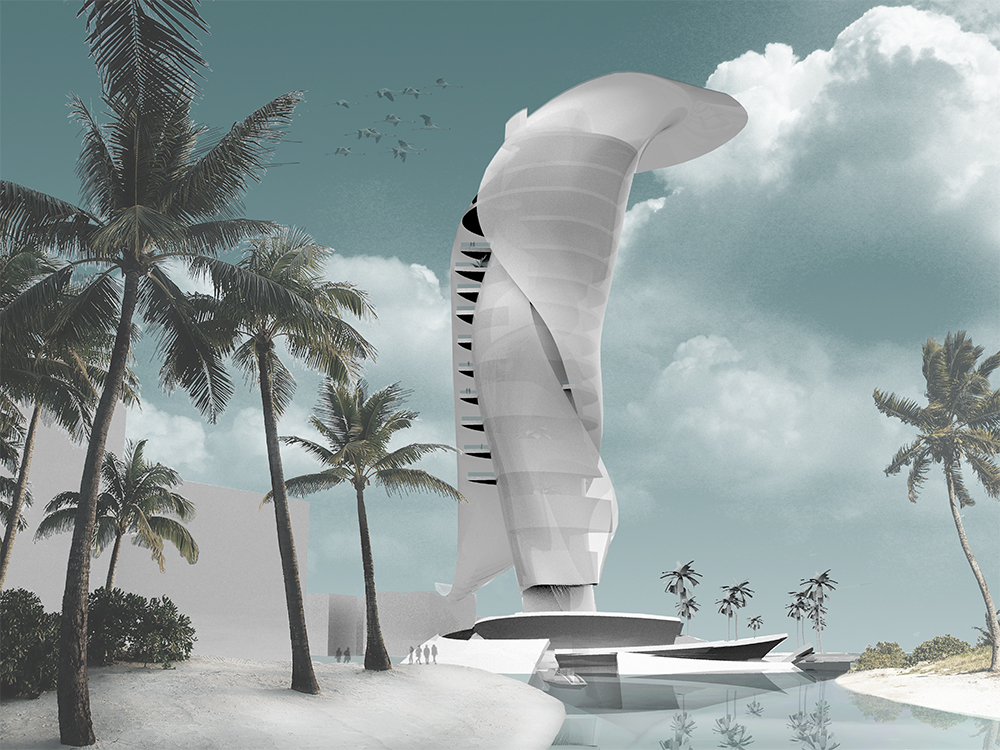
AUFTRAGSART
Direct Order
AUFTRAGGEBER
Dubai World - Austria
LEISTUNGSPHASE
Study
ORT
united arab emirates | dubai
JAHR
2020
BGF/BRI
12.000m2/ 80.000m3
TEAM
architekturmeisterei wibmer zt gmbh
obermoser+partner zt gmbh
VISUALISIERUNG
architekturmeisterei wibmer zt gmbh
